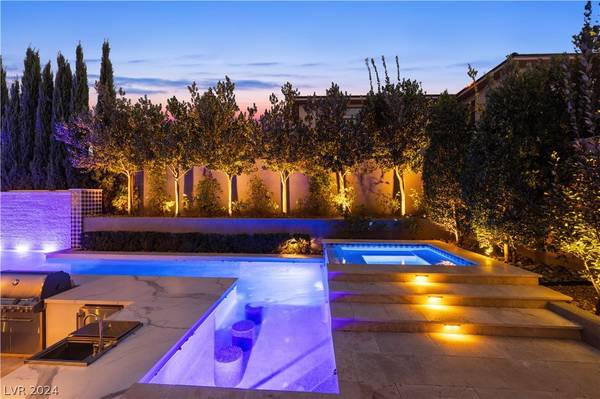GET MORE INFORMATION
$ 3,862,500
$ 3,999,000 3.4%
11443 Opal Springs Way Las Vegas, NV 89135
4 Beds
4 Baths
5,047 SqFt
UPDATED:
Key Details
Sold Price $3,862,500
Property Type Single Family Home
Sub Type Single Family Residence
Listing Status Sold
Purchase Type For Sale
Square Footage 5,047 sqft
Price per Sqft $765
Subdivision Summerlin Village 18-Parcel H Silver Ridge
MLS Listing ID 2596689
Style Two Story
Bedrooms 4
Full Baths 2
Half Baths 1
Three Quarter Bath 1
HOA Fees $57/mo
Year Built 2018
Annual Tax Amount $17,373
Lot Size 0.280 Acres
Property Description
Location
State NV
County Clark
Community The Ridges
Zoning Single Family
Interior
Heating Central, Gas, High Efficiency, Multiple Heating Units
Cooling Central Air, Electric, High Efficiency, 2 Units
Flooring Carpet, Hardwood, Porcelain Tile, Tile
Fireplaces Number 3
Fireplaces Type Gas, Great Room, Primary Bedroom, Outside
Laundry Cabinets, Electric Dryer Hookup, Gas Dryer Hookup, Main Level, Laundry Room, Sink
Exterior
Exterior Feature Built-in Barbecue, Balcony, Barbecue, Patio, Private Yard, Sprinkler/Irrigation
Parking Features Attached, Garage, Garage Door Opener, Inside Entrance
Garage Spaces 4.0
Fence Block, Back Yard
Pool In Ground, Private, Pool/Spa Combo, Waterfall, Association, Community
Community Features Pool
Utilities Available Underground Utilities
Amenities Available Clubhouse, Dog Park, Fitness Center, Golf Course, Gated, Jogging Path, Pickleball, Park, Pool, Guard, Spa/Hot Tub, Security, Tennis Court(s)
View Y/N 1
View Mountain(s)
Roof Type Flat,Tile
Building
Lot Description 1/4 to 1 Acre Lot, Drip Irrigation/Bubblers, Desert Landscaping, Landscaped, Synthetic Grass
Story 2
Sewer Public Sewer
Water Public
Structure Type Frame,Stucco
Schools
Elementary Schools Goolsby, Judy & John, Goolsby, Judy & John
Middle Schools Fertitta Frank & Victoria
High Schools Durango
Others
Acceptable Financing Cash, Conventional
Listing Terms Cash, Conventional

Bought with Peyton Moncol • Luxury Estates International





